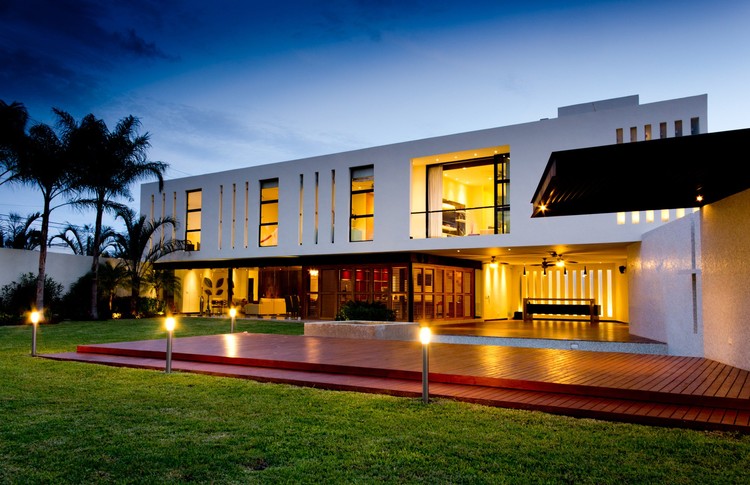
Arquitectos: harunatsu-arch Ubicación: Okinawa, Iriomote-Jima, Japón Equipo De Diseño: Shoko Murakaji, Naoto Murakaji Año Proyecto: 2012 Área Proyecto: 73,44 m2 Fotografías: Kai Nakamura


Arquitectos: harunatsu-arch Ubicación: Okinawa, Iriomote-Jima, Japón Equipo De Diseño: Shoko Murakaji, Naoto Murakaji Año Proyecto: 2012 Área Proyecto: 73,44 m2 Fotografías: Kai Nakamura

Arquitectos: RdsBrothers Ubicación: Voronkov, Kiev region, Ucrania Arquitectos: Roman Seliuk, Dmytro Seliuk Año Proyecto: 2012 Área Proyecto: 9.0 m2 Fotografías: Cortesía de RdsBrothers

Arquitectos: Carlos Arroyo Ubicación: Dilbeek, Belgica Arquitectos Asociados: ELD Partnership Año Proyecto: 2012 Fotografías: Miguel de Guzmán

Arquitectos: R79 Ubicación: : Calle 41 Col. Benito Juárez Nte. Mérida, Yucatán, México Arquitecto A Cargo: Roberto Ramírez Pizarro Año Proyecto: 2012 Fotografías: David Cervera Castro

Arquitectos: Osamu Morishita Ubicación: Anjo, Aichi, Japón Año Proyecto: 2010 Área Proyecto: 125.0 m2 Fotografías: Cortesía de Osamu Morishita

Arquitectos: Elías Rizo Arquitectos
Ubicación: Tapalpa, Jalisco, México
Arquitectos: Elías Rizo Suárez, Alejandro Rizo Suárez
Año Proyecto: 2007
Fotografías: Marcos García, Mito Covarrubias

Arquitectos: Marcy Wong Donn Logan Architects Ubicación: Acton, CA, Estados Unidos Equipo: Marcy Wong, Donn Logan, Tai-Ran Tseng Año Proyecto: 2011 Fotografías: John Edward Linden

Arquitectos: Studio Elmo Vermijs Ubicación: Island Terschelling, Holanda Diseño: ElmoVermijs + Arievan Ziel Año Proyecto: 2012 Fotografías: Gemma of Linden




Arquitectos: Marcy Wong Donn Logan Architects Ubicación: San Francisco, CA, Estados Unidos Equipo De Diseño: Marcy Wong, Donn Logan, Tai-Ran Tseng Año Proyecto: 2011 Fotografías: Sharon Risedorph, Billy Hustace

Arquitectos: SPACE Ubicación: Pedregal, Ciudad de México, México Diseño Arquitectónico: Juan Carlos Baumgartner, Jimena Fernández Navarra Colaboradores: Sergio Gaytán, Ana Mallón Año Proyecto: 2011 Fotografías: Pim Schalkwijk

Arquitectos: Lx1 Architecture Ubicación: Nax, Valais, Suiza Arquitecto a Cargo: David Vessaz Equipo De Diseño: Miriam Bleikolm, Camille Bagnoud Año Proyecto: 2009 Área Proyecto: 200.0 m2 Fotografías: Luca da Campo / Strates

Arquitectos: Artau Architecture Ubicación: Route de coo 103, 4970 Stavelot, Bélgica Año Proyecto: 2008 Fotografías: Cortesía de Artau Architecture

Arquitectos: Workshop8 Ubicación: El Paso, Texas, Estados Unidos Año Proyecto: 2012 Área Proyecto: 5 m2 Fotografías: Jesse Ramerez

Arquitectos: Cykel Architecture Ubicación: Castle Forbes Bay, Tasmania, Australia Arquitecto A Cargo: Stephen Geason Año Proyecto: 2012 Fotografías: Jonathan Wherrett

Arquitectos: SPG Architects Ubicación: Fire Island, Nueva York Año Proyecto: 2011 Fotografías: Jimi Billingsley & Daniel Levin

Arquitectos: Buro II & Archi+I Ubicación: Roeselare, Bélgica Equipo De Diseño: Bart Decloedt, Katty Ghekiere Año Proyecto: 2012 Fotografías: Indimmo Roeselare DSP Fotostudio

Arquitectos: TYIN Tegnestue Architects Ubicación: Sungai Penuh, Kerinchi, Sumatra, Indonesia Equipo De Diseño: Gjermund Wibe, Morten Staubo, Therese Jonassen,Kasama Yamtree, Andreas Gjertsen, Yashar Hanstad Año Proyecto: 2011 Fotografías: Pasi Aalto, Zifeng Wei, Wenzel Prokosch

Arquitectos: Metcalfe Architecture & Design Ubicación: Cornwall, CT, Estados Unidos Equipo De Diseño: Alan Metcalfe, Jason Manning, Matthew Pickering Año Proyecto: 2009 Fotografías: Barry Halkin