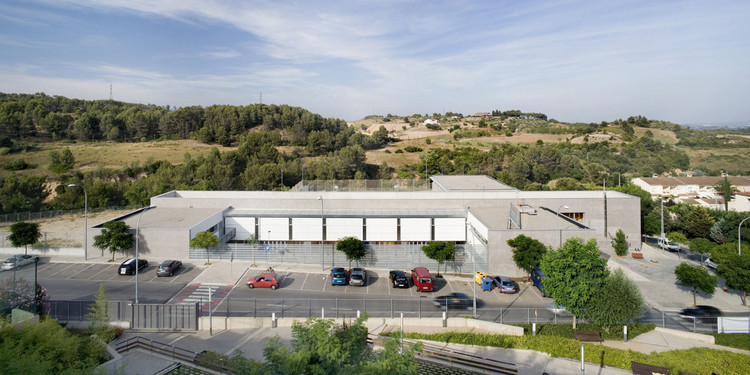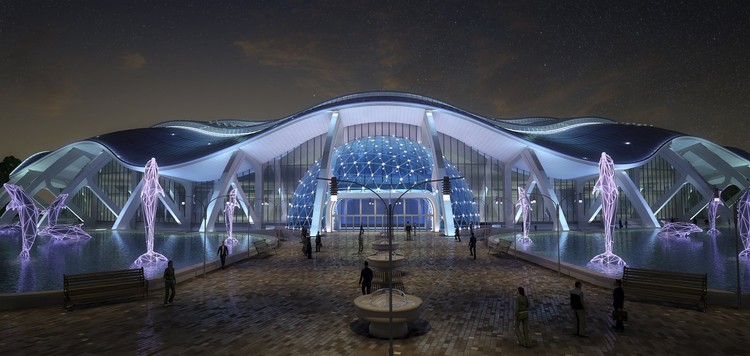
Arquitectos: Guido Costantino Ubicación: Oakville, Canadá Diseño: Guido Costantino Año Proyecto: 2011 Fotografías: Domenica Rodà


Arquitectos: Guido Costantino Ubicación: Oakville, Canadá Diseño: Guido Costantino Año Proyecto: 2011 Fotografías: Domenica Rodà

Arquitectos: at103 Ubicación: Tecamachalco 139, Ciudad de México, México Arquitecto A Cargo: Julio Amezcua, Francisco Pardo Equipo De Diseño: Tiberio Wallentin, Yareni Rebolledo, Hanni Paz, Aida Hurtado Año Proyecto: 2012 Área Proyecto: 1,170 m2 Fotografías: Rafael Gamo

Arquitectos: Re-Format LLP Ubicación: Marlborough, Estados Unidos Año Proyecto: 2008 Fotografías: Morley von Sternberg

Arquitectos: Cykel Architecture Ubicación: Castle Forbes Bay, Tasmania, Australia Arquitecto A Cargo: Stephen Geason Año Proyecto: 2012 Fotografías: Jonathan Wherrett

Arquitectos: Robert Siegel Architects Ubicación: Bedford Hills, NY, Estados Unidos Equipo De Proyecto: Robert Siegel, Brad Burns, Julien Leyssene, Wayne Walker Año Proyecto: 2009 Área Proyecto: 232 m2 Fotografías: Paul Warchol
La topografía y geometría del solar ha condicionado fuertemente la implantación. El nuevo equipamiento docente se coloca en la esquina de la Avenida Josep Llobet y el camino de Sant Esteve a Ca n’Amat, donde el terreno es más amplio y existe una cierta plataforma que permite situar las pistas deportivas cercanas al edificio. La situación facilita además una adecuada relación con el núcleo de viviendas situadas al sur del solar y el núcleo urbano.


Arquitectos: Alberto Kalach Ubicación: Ciudad de Mexico, Mexico Arquitecto: Alberto Kalach Equipo De Proyecto: Héctor Módica Año Proyecto: 2008 Área Proyecto: 1300.0 m2 Fotografías: Pedro Rosenbleuth

Arquitectos: Charles Rose Architects Inc. Ubicación: Waltham, MA, USA Año Proyecto: 2009 Área Proyecto: 2229 m2 Fotografías: John Linden, Peter Vanderwarker

Arquitectos: T2.a Architects Ubicación: Budapest, Hungría Arquitectos: Gábor Turányi, Bence Turányi, Tamás Mórocz Año Proyecto: 2005 Fotografías: Zsolt Batár, Attila Polgár

Arquitectos: Helwig Haus + Raum Planungs GmbH Ubicación: Weinheim, Alemania Equipo De Proyecto: Angie Pavic, Martina Inhofer, Madeleine Mentenich, Dirk Helwig Paisajismo: Nicole Freitag, Mannheim Fotografías: Kristof Lemp

Arquitectos: Moscato Schere Todo Terreno Ubicación: Ingeniero Maschwitz. Provincia de Buenos Aires, Argentina Equipo De Diseño: Agustin Moscato, Joaquín Moscato, Ramiro Schere Año Proyecto: 2007 Fotografías: Ramiro Schere

Arquitectos: Jun’ichi Ito Architect & Associates Ubicación: Edogawa-Ku Tokyo, Japón Arquitecto A Cargo: Jun’ichi Ito, Naoko Ito Año Proyecto: 2010 Fotografías: Naoomi Kurozumi

Arquitectos: OJSC Primorgrajdanproekt Ubicación: Isla Rusa, Vladivostok, Rusia Jefe De Proyecto: Igor Moskalenko Equipo De Diseño: Yulia Otlyachkina, Victor Zaycev, Anna Ushakova, Sergey Skobelev Año Proyecto: 2010 Área Proyecto: 35000.0 m2 Fotografías: Alexander Hitrov
El proyecto de diseño y planificación está enfocado en un profundo conocimiento del contexto local. El edificio responde a escalas existentes. Su ubicación y arquitectura denotan carácter público del espacio y de inyectar nueva vida en el sitio. Al tomar los espacios públicos circundantes en cuanto al diseñar el proyecto, se reforzó la idea de que este edificio es una institución pública, un hito en el desorden circundante.


Arquitectos: Ishimoto Architectural Ubicación: Yawata city, Kyoto, Japon Arquitecto A Cargo: Kou Ohashi Equipo De Proyecto: Tsutomu Kobayashi, Yoshihiko Taniguchi, Kou Ohashi, Hiroyuki Nagaoka, Hiroki Tanaka, Toshihiko Sawamura, Mitsuo Ichikawa Año Proyecto: 2012 Área Proyecto: 3069.88 m2 Fotografías: Daici Ano

Arquitectos: Paul Bernier Architecte Ubicación: Bromont, QC, Canadá Arquitecto: Paul Bernier Ingeniero Estructural: Alain Mousseau Año Proyecto: 2010 Área Proyecto: 364 m2 Fotografías: James Brittain
Central Hidroeléctrica Guayacán, es la primera central hidroeléctrica de Energía Coyanco S.A. una empresa dedicada a la generación de energías limpias. Este primer proyecto cuenta con una capacidad instalada de 10,4 KW.


Arquitectos: Nabil Gholam Architects Ubicación: BCD, Beirut, Lebanon Año Proyecto: 2005 Fotografías: Richard Saad, Geraldine Bruneel, Fouad el Khoury