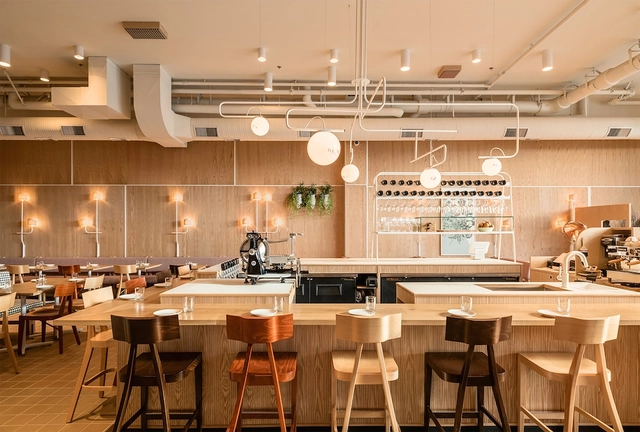
Canada
Residencia Fallsview / Setless Architecture
https://www.archdaily.mx/mx/786993/fallsview-residence-setless-architectureCristobal Rojas
Pabellón en el Parque Deportivo John Fry / The Marc Boutin Architectural Collaborative Inc.

-
Arquitectos: The Marc Boutin Architectural Collaborative Inc.; The Marc Boutin Architectural Collaborative Inc.
- Área: 590 m²
- Año: 2015
-
Proveedores: Kalwall®
https://www.archdaily.mx/mx/785509/pabellon-de-deportes-john-fry-the-marc-boutin-architectural-collaborative-incDaniela Cardenas
Casa en Saint-Simeon / Architecture Casa
https://www.archdaily.mx/mx/786307/casa-en-saint-simeon-architecture-casaDaniela Cardenas
Casa Lago Jasper / Architecturama
https://www.archdaily.mx/mx/786105/casa-lago-jasper-architecturamaKaren Valenzuela
Club Granite / Montgomery Sisam Architects
https://www.archdaily.mx/mx/785689/club-granite-montgomery-sisam-architectsFlorencia Mena
Proyecto François-René / Architecture Open Form + Maître Carré

- Año: 2015
https://www.archdaily.mx/mx/785348/proyecto-francois-rene-architecture-open-form-plus-maitre-carreJulio Effa
Centro deportivo La Taule / Architecture Microclimat
https://www.archdaily.mx/mx/785683/centro-deportivo-la-taule-architecture-microclimatFlorencia Mena
Plaza Poppy / The Marc Boutin Architectural Collaborative

-
Arquitectos: The Marc Boutin Architectural Collaborative; The Marc Boutin Architectural Collaborative
- Año: 2013
https://www.archdaily.mx/mx/785658/plaza-poppy-the-marc-boutin-architectural-collaborativeFlorencia Mena
Biblioteca Fort York / KPMB Architects

- Año: 2014
https://www.archdaily.mx/mx/785633/biblioteca-fort-york-kpmb-architectsCristobal Rojas
Chalet de Ski Laurentian / RobitailleCurtis
https://www.archdaily.mx/mx/785641/chalet-de-ski-laurentian-robitaillecurtisFlorencia Mena
Villa Boreale / CARGO Architecture
https://www.archdaily.mx/mx/785130/villa-boreale-cargo-architectureDaniela Cardenas
La Cache / Nathalie Thibodeau Architecte

- Año: 2014
https://www.archdaily.mx/mx/784172/la-cache-nathalie-thibodeau-architecteKaren Valenzuela
Pabellón de bienvenida de golf en Parque Maisonneuve / Cardin Ramirez Julien
https://www.archdaily.mx/mx/784151/pabellon-de-bienvenida-de-gold-en-parque-maisonneuve-cardin-ramirez-julienCristian Aguilar
Inspirado en un clásico de Moshe Safdie, BIG diseña proyecto residencial en Toronto

BIG presentó imágenes de un nuevo proyecto residencial en Toronto. Un ziggurat diseñado para "crear comunidades", como reporta The Globe and Mail, será Toronto 2.0, un proyecto integrado por dos torres 'pixeladas' inspiradas en Habitat 67, la icónica obra de Moshe Safdie.
https://www.archdaily.mx/mx/783848/big-disena-proyecto-residencial-en-toronto-inspirado-en-un-clasico-de-moshe-safdieKarissa Rosenfield
El puente SFC / Jennifer Marman, Daniel Borins and James Khamsi
.jpg?1454674729&format=webp&width=640&height=580)
-
Arquitectos: Daniel Borins, James Khamsi, Jennifer Marman; Jennifer Marman, Daniel Borins, James Khamsi
- Año: 2015
https://www.archdaily.mx/mx/783781/el-puente-sfc-jennifer-marman-daniel-borins-and-james-khamsiDaniel Sánchez
Du Tour Residence / Architecture Open Form

- Año: 2015
https://www.archdaily.mx/mx/783121/du-tour-residence-architecture-open-formDaniel Sánchez
Osteria Savio Volpe / Ste Marie Art Design

-
Arquitectos: Ste Marie Art Design
- Área: 227 m²
- Año: 2015
https://www.archdaily.mx/mx/783151/osteria-savio-volpe-ste-marie-art-designCristian Aguilar
Manitoba Hydro / KPMB Architects

-
Arquitectos: KPMB Architects; Kuwabara Payne McKenna Blumberg Architects (Design Architects) / Smith Carter Architects + Engineers (Executive Architects) / Transsolar (Climate Engineers)
- Área: 64590 m²
- Año: 2009
https://www.archdaily.mx/mx/782631/manitoba-hydro-kpmb-architectsNico Saieh








































































.jpg?1454674637)
.jpg?1454674590)
.jpg?1454674652)
.jpg?1454674480)
.jpg?1454674729)












