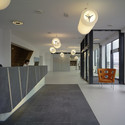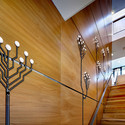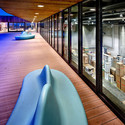
Casco Loft: Interiores para la interacción / FABRICations
https://www.archdaily.mx/mx/916956/casco-loft-interiores-para-la-interaccion-fabricationsDaniel Tapia
Grupo Schuurman / Bekkering Adams Architects
https://www.archdaily.mx/mx/625049/grupo-schuurman-bekkering-adams-architectsCristian Aguilar











