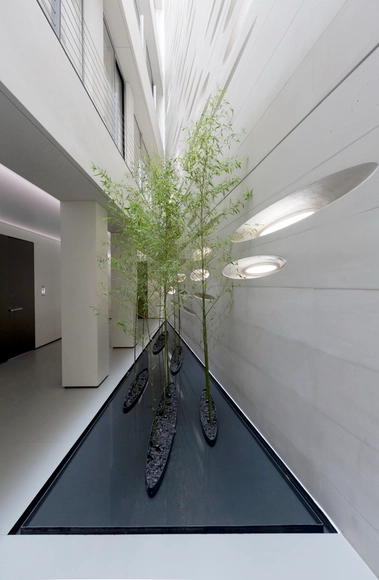EXPLORA AQUÍ LOS PROYECTOS CON SUS FOTOGRAFÍAS
↓
https://www.archdaily.mx/mx/977867/edificio-de-oficinas-amir-ebrahimi-zandigan-architectsAndreas Luco
https://www.archdaily.mx/mx/889911/niloofar-22-studio-sahebDaniel Tapia
https://www.archdaily.mx/mx/883094/restaurante-de-hormigon-boozhgan-studioRayen Sagredo
https://www.archdaily.mx/mx/875291/casa-safadasht-kamran-heirati-architectsRayen Sagredo
https://www.archdaily.mx/mx/869296/casa-up-arsh-4d-studioSabrina Leiva
https://www.archdaily.mx/mx/867904/tehranpars-showroom-fea-studioDaniela Cardenas
 © Parham Taghioff
© Parham Taghioff-
- Área:
3580 m²
-
Año:
2016
-
https://www.archdaily.mx/mx/804361/residencia-rowzan-ryra-studioValentina Villa
https://www.archdaily.mx/mx/803291/galeria-blanca-shift-process-practiceValentina Villa
https://www.archdaily.mx/mx/782229/villa-apartamentos-residenciales-arsh-4d-studioKaren Valenzuela
https://www.archdaily.mx/mx/626726/edificio-de-la-organizacion-disciplinaria-de-ingenieria-de-la-construccion-dayastudio-nextofficeKaren Valenzuela


